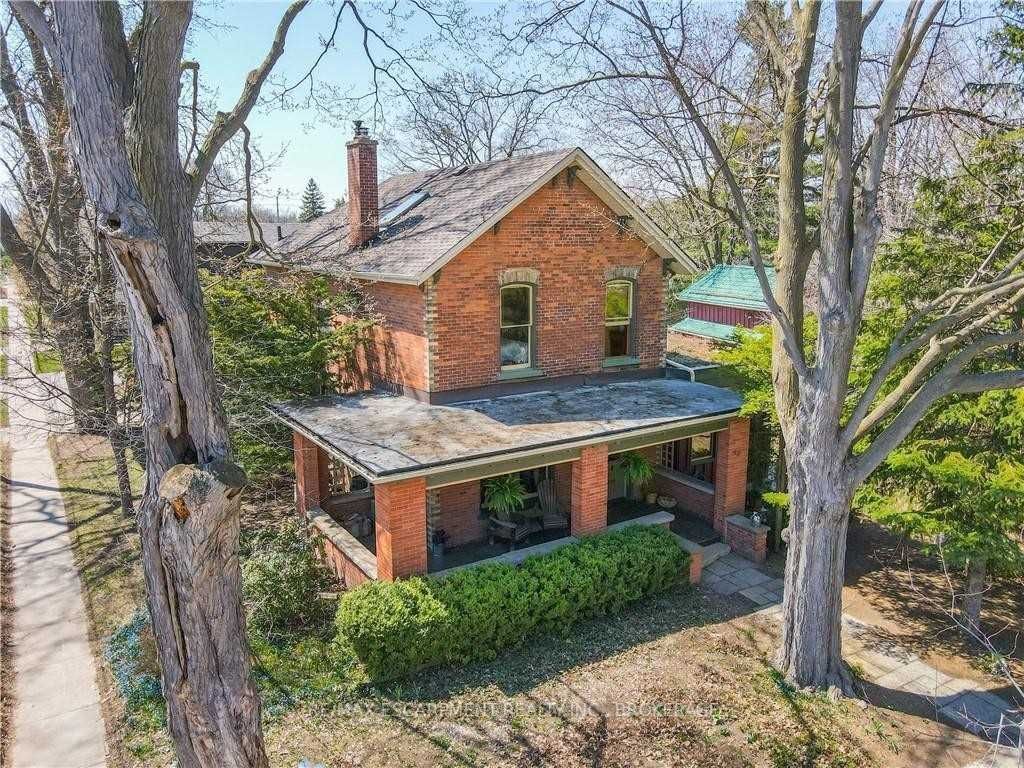$1,539,900
$*,***,***
3+1-Bed
3-Bath
2000-2500 Sq. ft
Listed on 4/17/23
Listed by RE/MAX ESCARPMENT REALTY INC., BROKERAGE
Classic Double Red Brick Victorian Home, This 3 Bedrm + Den & 3 Full Bathrm, Fully Insulated Gem Is A Mix Of Vintage Stylings & Modern Conveniences. Wraparound Porch W/ Views Of The Street, Mature Trees & Perennial Gardens. Traditional Sitting Rm W/ Large Windows & A Reclaimed Brick Fireplace. Extraordinary Sunroom Addition That Opens Onto This Lg Corner Lot Backyard, W/ Views Of The Large Deck & The Original Barn Workshop. Traditional Kitchen Looks Out Into The Gardens, Only 1 Street Over From Park. Main Flr Has Full Bathrm & Mudrm W/ Staircase Leading To The Partially Finished Bsmt, Perfect For Guests Or As A Media Rm. Another Staircase Up From The Bsmt Leads To Sunrm & May Be Used As A 2nd Entrance. The 2nd Storey Has 3 Bedrms & A Den Large Enough To Be Used As A 4th Bedrm. Prim Suite Has A Washrm W/ Steam Shower & Skylight. 2 Rooftop Gardens & Rainwater Diverting System, New Furnace '21, Updated Plumbing '07, Updated Electrical With 200-Amp Panel '08. Walking Distance To Downtown.
Interior Features: Other (See Remarks), Water Softener
X6032163
Detached, 2-Storey
2000-2500
11
3+1
3
3
100+
Central Air
Full, Part Fin
N
Y
N
Brick, Wood
Forced Air
Y
$7,699.44 (2023)
104.79x94.00 (Feet)
